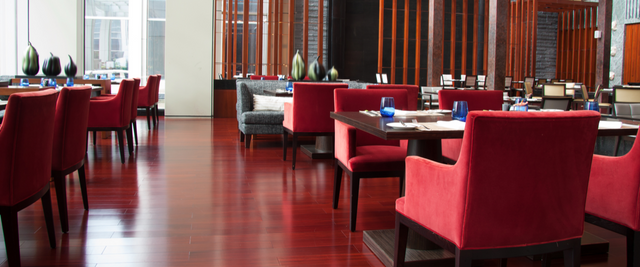5 Awesome Tips to Planning a Fantastic Restaurant Dining Room
Do you ever wonder what makes a restaurant successful? If you think it’s only the food, you’re mistaken.
Along with food, another important factor is the ambiance of the restaurant. To create that pleasant ambiance, the music, lighting, colour scheme, and decor that’s hugely dependent on furniture.
So, here are Some Tips if you’re planning to Renovate or Open a New Restaurant:
Opt For Sturdy Furniture
Are you purchasing a dining table set for a restaurant dining room? Figure out if your choice is easy to clean or not. While picking a furniture design, try to avoid a design with lots of carvings, as it’ll make your maintenance staff’s work more difficult.
Also, if you’re going for chairs with fabric seats, select a stain-resistant fabric. As a general rule, pick sturdy, durable, and comfortable furniture with clean and smooth finishing.
NOTE: Don’t go for furniture that looks stylish but is uncomfortable to use. As a hotelier, never sacrifice the quality of furniture for style.
Add a Variety of Seating Options
Using the same seating arrangement overall might make your restaurant look monotonous and dull. So, add a variety of seating options if you have enough space available to you.
If you want to have the best customer experience, consider getting furniture that can get repurposed to suit different occasions. For romantic date nights, you can create a cosy space with just two-seat tables. For large parties, keep a couple of large tables.
With numerous combinations of seating options, you can cater to many types of customers who can sit wherever they’re comfortable.
To optimise the space, get a variety of seating options like
- the classic booth
- Bar seating
- Dining table 6 seater or dining table 4 seater
- Picnic-style bench and table
- Round table with 6 to 9 chairs, and so on.
Think about the Empty Space
While adding the number of seats, don’t forget to consider the design of your dining room. Then, thoughtfully place the tables and chairs in the dining room to maximise the number of tables without hindering anyone’s path.
For your customers’ comfort, keep the path between restrooms and dining tables clear. You might think that drawing a layout and working according to it might work. But, the fact is, what works on paper does not always work in reality.
So, while designing the layout, leave adequate space between tables. To offer your diners comfort and privacy, also maintain sufficient gap between tables.
Use Dividers or Partitions
If you have a large open dining area, try using room dividers to make it more private. You could also add mobile dividers of half-length to create nooks and private spaces.
To designate a space as private, you may use a double door to close off a section. Plus, you may also use curtains, screens, or partitions to create separate dining rooms for the family section.
If you’re unsure about how dividers will work out for you, we have a solution for you. You can experiment with temporary partitions or dividers to break up the room as needed.
Bonus Tips
If you’re willing to go the extra mile for your diners, here’s how you can accomplish that:
- Highlight a dramatic wallpaper
- Get creative with decor
- Use spotlights
- Keep it cosy
- Play with mirrors
Final Thoughts
Though the food is any restaurant’s soul, the dining area is its heart. With a proper selection of furniture and its layout, you can have a terrific impact on your restaurant’s atmosphere as well.
When you design your dining space layout, it’ll surely attract even more diners.

